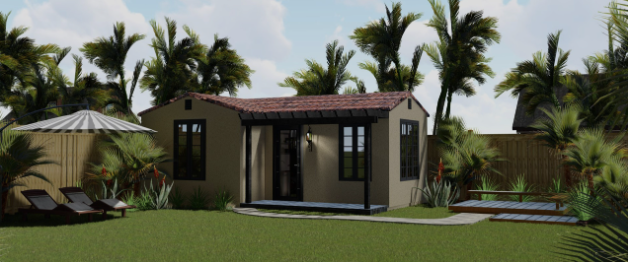Property Description
Need something bigger than the Micro150/200? The Micro250 adds 50sqft, widening it by 4’. This allows for a larger bathroom with a linen closet and bigger vanity, plus a slightly larger kitchenette. The front entrance placement creates space for a full-sized bed and sofa. It bridges the Micro series and our popular Mini models (Becky, Elisabeth, Jake), which range from 288-390sqft if you need more space!
property Details
ADU Type
Micro Unit Plan
Bedrooms
1
Bathrooms
1
Kitchen
1
Size
250 Sqft (15' x 15') approx.
features | standard equipment
General & Exterior
Concrete slab foundation
Fiber cement lap siding
8 feet sidewall height
Composition roof
Vinyl, dual glaze, low E windows insulation
R15: walls & R30: roof
36 " exterior door (fiberglass standard)
5" baseboards throughout
Carpet throughout
Tankless water heater
Mini split heating/cooling
100AMP electrical subpanel
UTILITY
Kitchen
Raised panel cabinets
Laminate countertops
Drop-in sink
2 burner cook top
Recessed can light above
BATHROOM
Vanity with molded sink
Dual handle faucet
Fiberglass shower with rod
Power vent
1.28 gpf toilet
Chrome medicine cabinet
Linoleum floor
EXTERIOR OPTIONS






